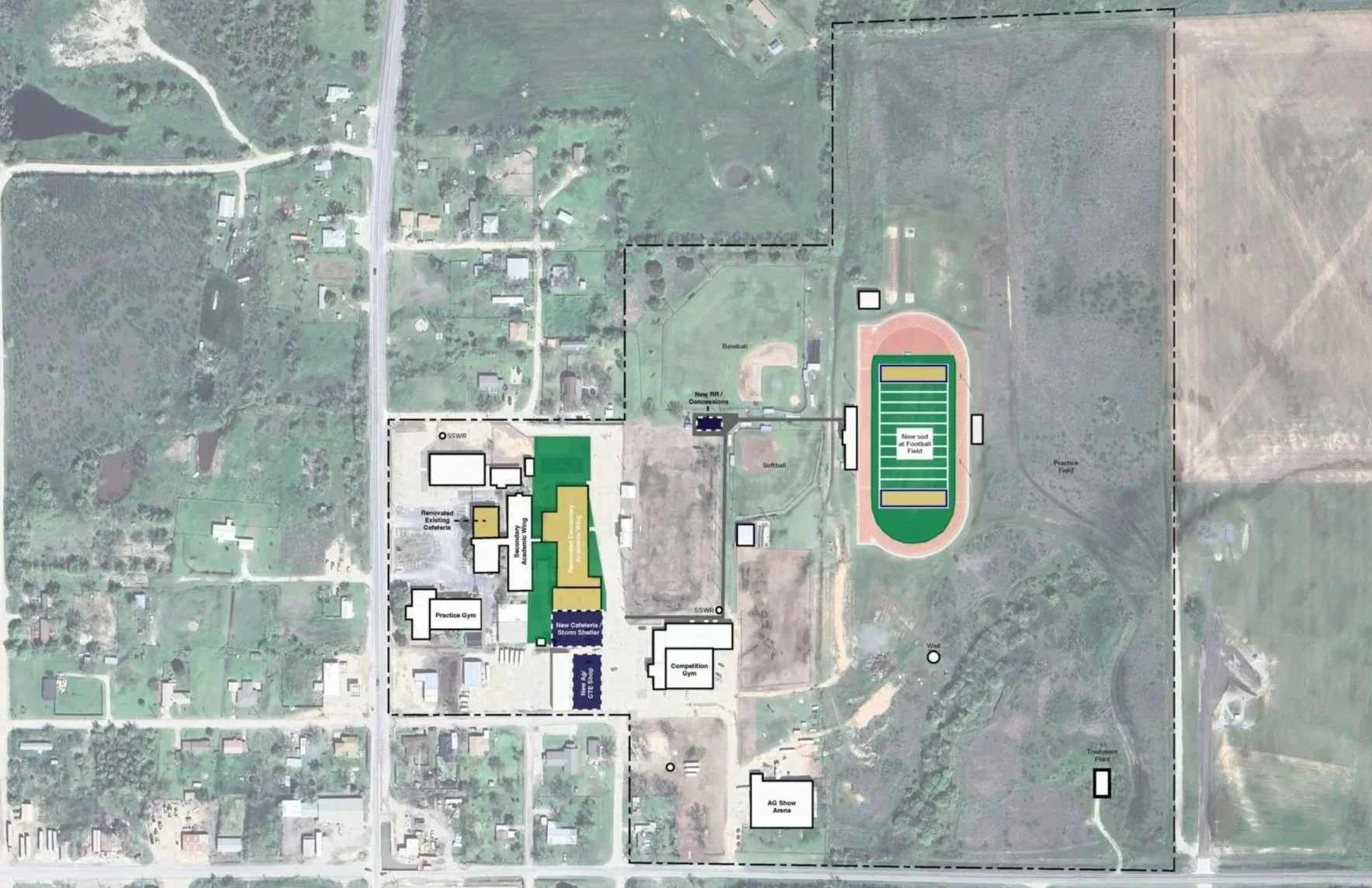
Bond Scope
Bond Scope - $28,220,000
Elementary Renovations
ADA & life safety code-compliance upgrades
Includes incorporation and/or upgrade of existing fire suppression and alert systems.
Includes restroom upgrades and reconfiguration
Moisture mitigation as required.
Structural remediation as required.
Roofing remediation as required
Includes replacement of existing gutters and roof edge flashing where needed.
Includes replacement and flashing of rooftop air conditioning curbs where required
Replacement and upgrade of interior finishes including resilient flooring, floor & wall tile, and ceiling treatments.
Includes replacement of interior lighting with code-compliant high-efficiency fixtures.
New elementary classroom and elementary admin furniture
Repartitioning of elementary classroom wing.
Includes the removal and replacement of 70%-80% of existing interior non-loadbearing wall construction to allow for right-sizing of classroom space per TEA guidelines, general code compliance, and reconfiguration of interior circulation.
Repartitioning also includes upgrades to existing elementary wing secure vestibule and admin area.
Replacement and upgrade of MEP systems as required,
Includes water heaters, rooftop air conditioning units, and any other existing systems needed.
Replacement and upgrade of exterior fenestration/window systems for energy efficiency.
Exterior paving improvements at elementary facilities
New Cafeteria including Stage & Storm Shelter
Cafeteria and kitchen space attached to existing elementary wing.
Includes new interior corridor connection to existing elementary wing.
New storm shelter space attached to existing elementary wing
Code required storm shelter will be sized to accommodate all students, staff, faculty, and admin for elementary and secondary schools on site.
Existing cafeteria security renovations
Provides new secure vestibule at secondary school entry
Provides new front office space attached to secure vestibule
Provides new classrooms as space allows given above priorities are met.
Exterior paving access and service yard facilities for cafeteria deliveries, trash and utilities.
New Career & Technical Education (CTE)/Ag Shop & Audio Visual Laboratory
New classrooms, interior workshop space, and office space
To include new interior restrooms
New classroom and workshop space to be expanded from existing capacity to accommodate varied program offerings as programs expand.
Programs affected by this facility will include:
Agriculture Food & Natural Resources
Audio Visual Technology & Communications
Law and Public Service
Paved exterior yard space for delivery and staging to workshop area
Restrooms/Concessions
New group restroom & concessions building at exterior athletic facilities
Requires utilities extension to provide power and plumbing
Exterior site paving improvements to provide improved walking surfaces to and around new structure.
Re-sod New Football Field
Soil remediation and sod installation at new football field
Validation/troubleshooting and repair as needed for existing irrigation systems.
Perrin-Whitt CISD Site Plan
Site Map Key
Existing Building
Renovation
New Facility

